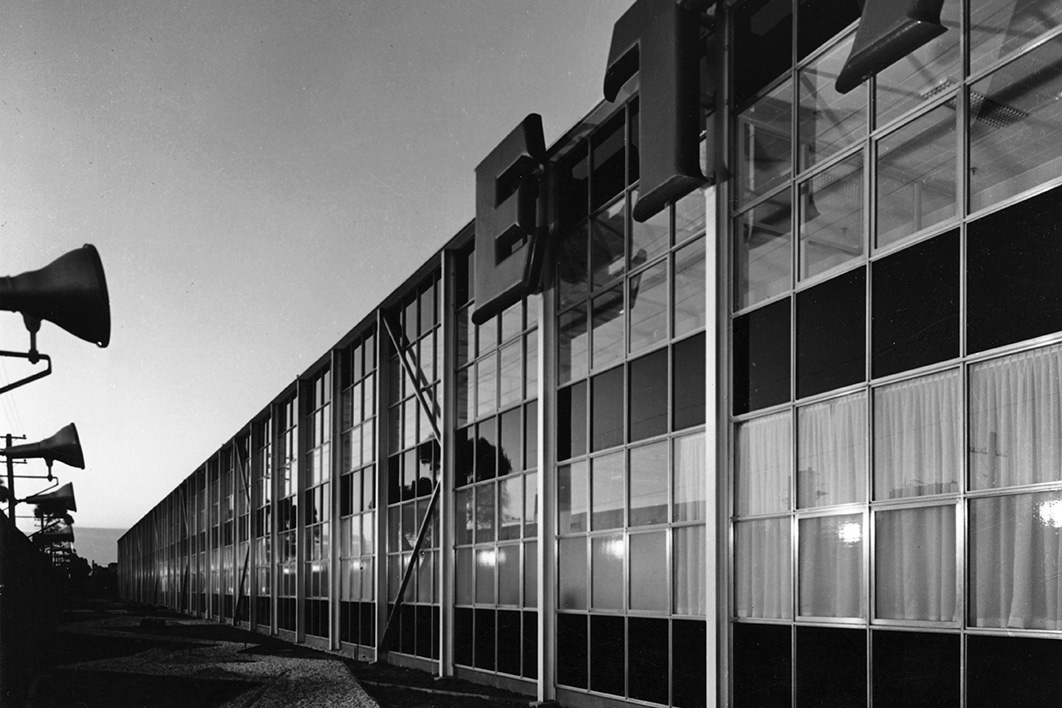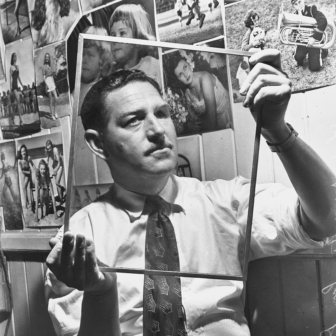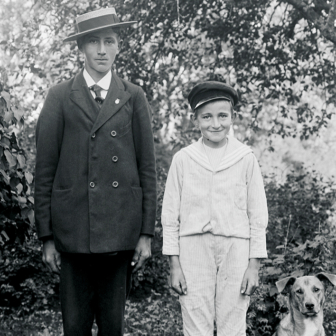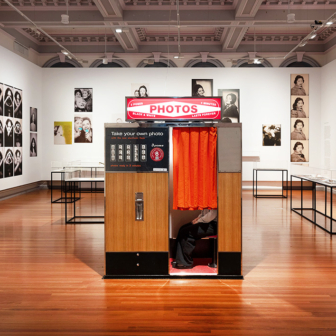Out in Melbourne’s industrial west, along Ballarat Road at Braybrook, is a faded factory building once so beautiful that even people with little interest in architecture realised it held a special place in the history of modern industrial buildings in this country.
Fronting the highway at the corner of Lacy Street, the glass building, with its curtain wall construction, repeating exposed slender steel columns, diagonal tubular bracing and bands of black and clear glass, symbolises the industrial boom of the 1950s and 60s, when Melbourne was regarded as the manufacturing capital of Australia. It is also as good an example of Mies van de Rohe–inspired architecture as you are likely to see.
I’m talking about the former ETA Foods factory, featured in a photographic exhibition in the RMIT Gallery on the work of Frederick Romberg, the Swiss-trained German architect who helped bring modernism to Australia in the late 1930s and was later a partner in the celebrated practice of Grounds Romberg and Boyd. So powerful were Wolfgang Sievers’s pictures of the administration building and factory at the time of its completion that a drive along Ballarat Road to see it firsthand became irresistible.
Sievers’s images show the administration building as architecture reduced to its very fundamentals; spare, stripped of unnecessary decoration, lightweight, airy and optimistic — a dead elegant example of modernist rationality, a building type where form really does follow function.
What you find today, however, is that the administration building and the saw tooth roof factory sheds it shields have, like some of its neighbourhood, taken a beating since its completion in 1962. Some activity appears to be going on inside and around the factory sheds, but the administration building stands empty and in disrepair.
Panes of glass are either broken or missing from the long highway façade, and much of the original minimalist garden of volcanic rocks, low plantings and trees, designed by landscape architect John Stevens, is either gone or overgrown, including a garden of succulents facing Ballarat Road, marked by a bold zigzag paving pattern in white river stones.
Completely stripped away is the cladding that once covered a long suspension canopy over the main entrance, forming a shelter for visitor car parking. All that remains of the cantilevered canopy and suspension cabling anchored into the garden behind is the bare framework.
Gone, too, are the large red moulded plastic letters spelling out ETA, attached to the building facing Ballarat Road. Placed over a clear glass box enclosing the entrance foyer and lightweight staircase on the corner of the building, the sign was an early example of the use of super graphics applied to a façade, integral to the design of a building.
In an earlier scheme, the graphic was spelled out eight times on the building’s eastern and southern facades, the design later adapted to the more refined final version. In the newly completed building the arrows formed by the diagonal tubular bracing were gilded with real gold leaf, directing the eye to the illuminated red ETA letters facing Ballarat Road.
Yet externally the building is essentially intact and could easily be restored. The glass-encased entrance foyer revealing the staircase appears largely intact, as does the large courtyard garden facing Lacy Street, also designed by John Stevens, who is best known for his modernist garden design for ICI House in Nicholson Street, on the edge of Melbourne’s CBD.
Although the courtyard is seriously overgrown, still visible is the rock pool containing a fountain by local artist, Teisustus Zikaras. This is a minimalist structure consisting of two curving cast concrete sections placed above each other to create an upward sweep. Originally, water jets were directed from four copper discs on to the curved concrete forms to trickle into the pool below.
The ETA Foods factory has parallels with the now demolished Nicholas Aspro factory of 1956 in Warrigal Road, Chadstone, designed by architect Graeme Lumsden, which featured a glass curtain-walled administration building behind which extended a series of basic industrial shed structures
The ETA Foods factory is one of Frederick Romberg’s finest works and stands out as one of the notable industrial buildings of its era. Something needs to be done to find a viable use for it before a developer sees the potential of its terrific highway position. Melbourne, and Australia, cannot afford to lose pieces of its modern architectural history as important as this.
So, you’d have to ask, where are the custodians of our architectural heritage when you need them most? •
The former factory has since been converted for commercial use.
This is an edited extract from Harry Seidler’s Umbrella: Selected Writings on Australian Architecture and Design, by Joe Rollo, published by Thames & Hudson Australia. First published in the Sunday Age in September 2000.




